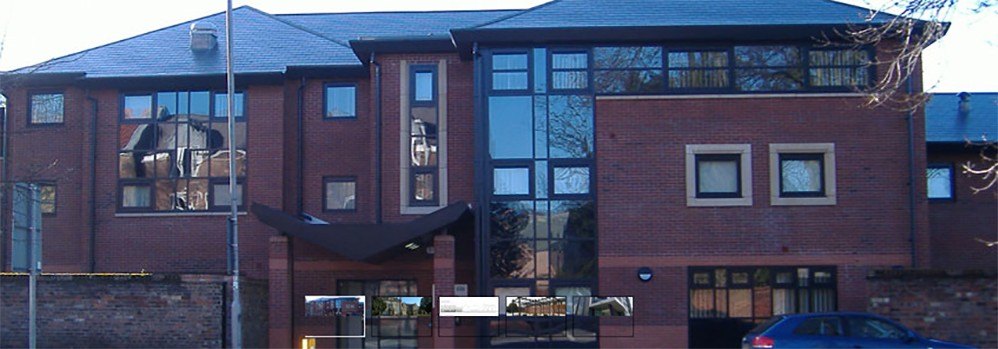Health – Beverley Multi-Purpose Health Facility
Client: East Riding of Yorkshire PCT
Architect: Frank Shaw Associates
Contractor: Ashley House
Value: £2.9 million
Richard Jackson Ltd provided Civil and Structural engineering design services for the construction of a new three storey multi-purpose health facility with a construction value of £2.9m for a specialist Primary Health Care developer.
At the early stages of the project we undertook a viability study to test the most appropriate structural form to reflect the way the client wanted to deliver the project. The limited structural floor zone, as a result of the floor to floor clear heights, necessitated integration of beams into the structural concrete floor involved careful consideration and detailing.
The preferred solution delivered comprised traditional loadbearing masonry with pre-cast concrete ground and upper floors with localised steel frames due to the large open areas required. Extensive archaeological surveys were undertaken which resulted in the re-design of the foundations from deep strip to a piled solution to minimise the impact of construction to the archaeology. The drainage design and solution required to be carefully considered to ensure it had minimal effect on the archaeology.


