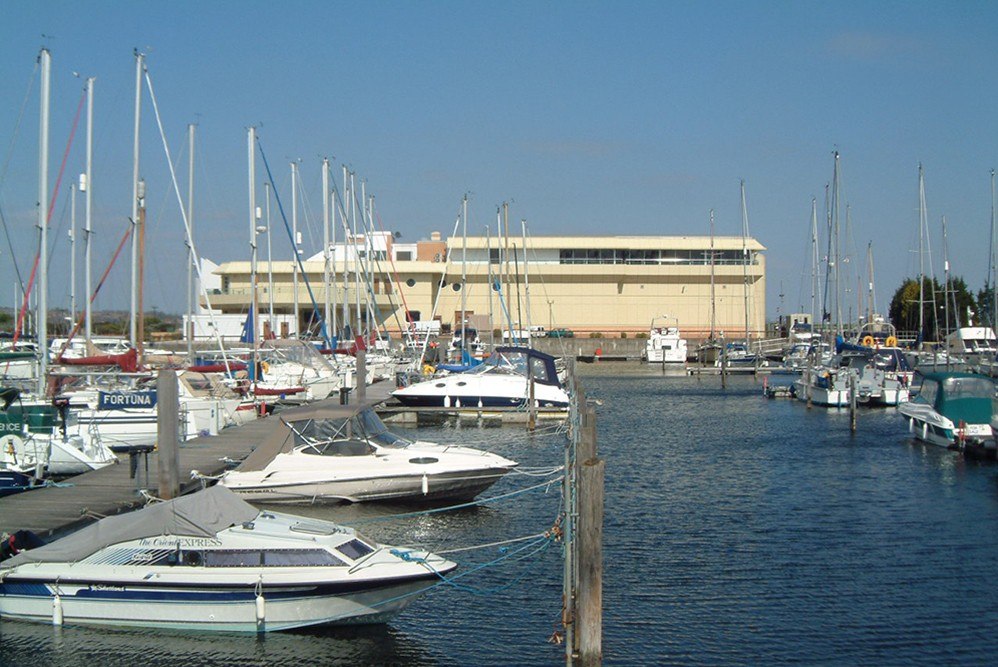Leisure – Gillingham Marina
Client: Mr L F Parham
Architect: Stanley Bragg Partnership
Contractor: F Parham Limited
Value: £3 million
The complex is situated on an artificially created spit, forming one side of the yacht marina at Gillingham. The building provides 2,000 sq metres of accommodation on three storeys. It includes the swimming pool, badminton hall, squash court, fitness centre and bars with a roof top tennis court.
The main structure was piled. Considerable care was excised in order to avoid existing sheet pile anchors. The main sub structure was in reinforced concrete on ground beams and pile caps. The superstructure was steel framed with precast concrete floors including the roof supporting the high level tennis courts. The walls incorporated GRP panels. A special feature was made of a triangular sun terrace supported on a single column at one end of the building. This was constructed using a composite insitu concrete/steel beam deck.


